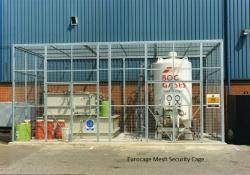Europa Single Skin Partitioning
Europa is an integrated single skin steel partition system suitable for a wide range of applications, including offices, storage areas, factory dividing walls and mesh roofs.
The system is quick and easy to construct and has a comprehensive range of single, double and sliding doors available.
These can be fitted with most types of locks and latches, including interlocks. Europa’s glazed panels are fitted with laminated safety glass during the manufacturing process, ensuring an exact fit and saving installation time
The panels are bolted to the floor which means it has the added benefit of being de-mountable and re-locatable with a minimum of effort. Europa’s standard range comes in a wide variety of width options; however standard configurations do not always fit into required spaces, therefore the non-standard or bespoke design is always an option. Europa is also available in various vertical configurations - all solid, solid/glass/solid, solid/mesh, and all mesh.
Please Contact us for a FREE Quote
Download SpecificationsEuropa single skin partition system is constructed in a formation of panels, support mullions and top capping. The support mullions are positioned at a maximum of 3.7m centres with generally 3 standard panels between and a single top cap connecting the 3 panels together. Once all of these components are bolted together they provide a rigid partition wall up to 3.66m high. Double lift applications above 3.66m are available
The panels are manufactured from cold rolled mild steel angle and cold rolled tees with sheet steel, weld mesh in-fill sheets spot welded together or glazing. Panels are bolted together using M8 bolts and floor fixed with pan head screws in 6mm plastic plugs.
Support mullions are manufactured from rectangular hollow section with a 10mm thick base-plate welded to the base of the mullion for floor fixing. Each mullion has a series of drilled and tapped holes along its height ready to receive M8 fixing bolts to position the panels. All mullions are floor fixed with 12mm anchor bolts. The top edges of the panels are aligned with the top cap which is manufactured from a channel section and is generally 3.66m long.
Sections

- Top & Bottom Angle: 42 x 38 x 1.5mm
- Side Angle: 40 x 40 x 1.5mm
- Dado Tees: 42 x 32 x 1.0mm
- Dado Height: 1220mm
- Weld Mesh: 50 x 50 x 10swg or 25 x 25 x 12swg
- Standard Panel Widths: 1220mm, 915mm, 610mm and 305mm.
- Mullions: 80 x 40 x 3mm. RHS
- Corner Mullions: 40 x 40 x 3mm. SHS
- Standard Heights: 2.44m, 2.70m, 3.05m and 3.66m
Paint Finish
Electrostatically applied powder coated finish in the following standard colours:
- Grey BS00A05
- Graphite RAL7016
- Sandstone BS08B17
- White RAL9010
Doors & Glazing
- Single Doors: 915mm wide x 1980mm high
- Double Doors: 1806mm wide x 1980mm high
- Door Fittings: 3 Lever locks with aluminium furniture.
Double doors include shoot bolts. - Sliding Doors: Sizes as above except furniture.
- Sliding doors are pad-lockable using a hasp & staple.
- Glazing: 6.4mm laminated safety glass set in plastic glazing bead.













